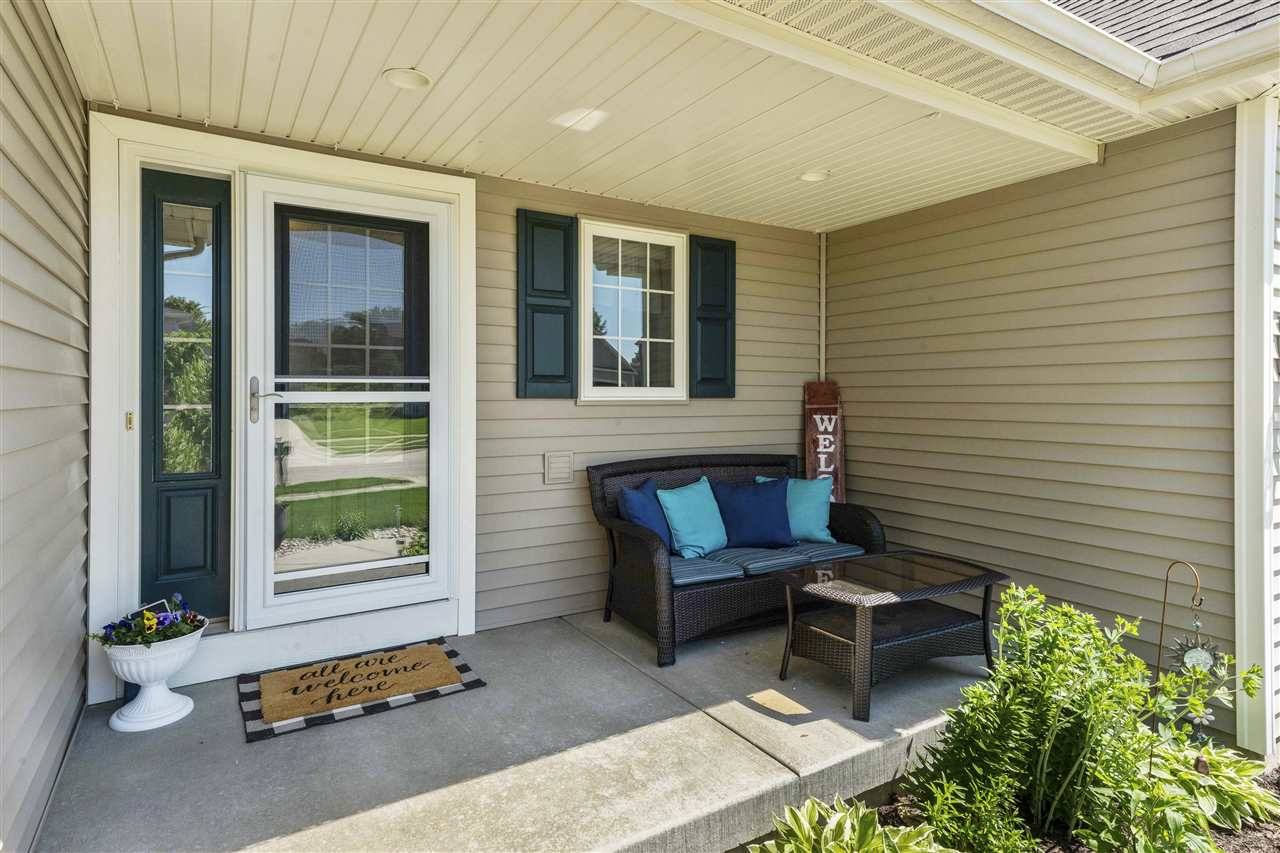For more information regarding the value of a property, please contact us for a free consultation.
4377 Cradle Hill Dr Deforest, WI 53532
Want to know what your home might be worth? Contact us for a FREE valuation!

Our team is ready to help you sell your home for the highest possible price ASAP
Key Details
Sold Price $363,500
Property Type Single Family Home
Sub Type 1 story
Listing Status Sold
Purchase Type For Sale
Square Footage 2,546 sqft
Price per Sqft $142
Subdivision Holland Fields - 1St Add'N
MLS Listing ID 1884923
Sold Date 07/31/20
Style Ranch
Bedrooms 4
Full Baths 3
Year Built 2012
Annual Tax Amount $5,758
Tax Year 2019
Lot Size 0.260 Acres
Acres 0.26
Property Sub-Type 1 story
Property Description
Open concept split bedroom ranch set on a large corner lot with fenced in yard overlooking greenspace and neighborhood park. The wide open living space features a light-filled great room with kitchen island, breakfast bar, and stainless steel appliances.The master suite offers a large walk-in closet, double vanity, and walk-in shower. Great additional living and entertaining space in the exposed lower level that features a large rec room with bar plumbed for future sink, play area, and 4th bedroom w/ add'l full bath. 2.5 car garage with extra bump out for storage/workspace.
Location
State WI
County Dane
Area Windsor - V
Zoning Res
Direction North on US-51 N/N Stoughton Rd, Exit 63, L on Windsor Rd, R on N Towne Rd, L on Gray Rd, R on Rembrandt Rd, L on Cradle Hill Dr
Rooms
Other Rooms Rec Room , Bonus Room
Basement Full, Full Size Windows/Exposed, Finished, Sump pump, Radon Mitigation System
Kitchen Breakfast bar, Dishwasher, Disposal, Kitchen Island, Microwave, Pantry, Range/Oven, Refrigerator
Interior
Interior Features Wood or sim. wood floor, Walk-in closet(s), Great room, Washer, Dryer, Air cleaner, Water softener inc, At Least 1 tub, Split bedrooms
Heating Forced air, Central air
Cooling Forced air, Central air
Laundry M
Exterior
Exterior Feature Deck, Fenced Yard
Parking Features 2 car, Attached, Opener
Garage Spaces 2.0
Building
Lot Description Corner, Adjacent park/public land
Water Municipal sewer, Municipal water
Structure Type Vinyl
Schools
Elementary Schools Windsor
Middle Schools Deforest
High Schools Deforest
School District Deforest
Others
SqFt Source Seller
Energy Description Natural gas
Pets Allowed Restrictions/Covenants
Read Less

This information, provided by seller, listing broker, and other parties, may not have been verified.
Copyright 2025 South Central Wisconsin MLS Corporation. All rights reserved



