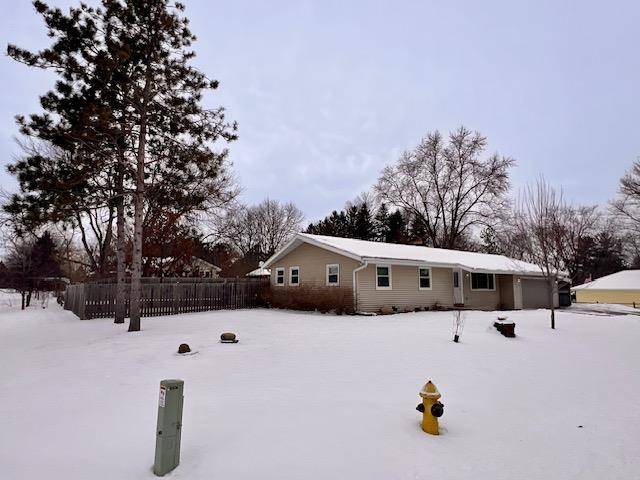Bought with Century 21 Integrity Group
For more information regarding the value of a property, please contact us for a free consultation.
W6120 Radloff Street Fort Atkinson, WI 53538
Want to know what your home might be worth? Contact us for a FREE valuation!

Our team is ready to help you sell your home for the highest possible price ASAP
Key Details
Sold Price $329,900
Property Type Single Family Home
Sub Type 1 story
Listing Status Sold
Purchase Type For Sale
Square Footage 1,712 sqft
Price per Sqft $192
MLS Listing ID 1993476
Sold Date 03/25/25
Style Ranch
Bedrooms 3
Full Baths 1
Half Baths 1
Year Built 1972
Annual Tax Amount $2,926
Tax Year 2024
Lot Size 0.300 Acres
Acres 0.3
Property Sub-Type 1 story
Property Description
Hard to find a nicer location than this! Located on Fort Atkinson's southside in desirable Koshkonong Township with its much lower taxes! This 3+ bedroom, 1.5 bath ranch offers a large living room, ample sized kitchen with snack bar, large walk-in pantry, and included newer stainless steel appliances! The kitchen leads to a main floor family room w/wood burning stove and patio door lead to the fenced in back yard. The lower level is partially finished with guest room and den for added living space. You'll spend endless hours this summer on your back patio with a built-in barbeque area and fire pit. If you like to garden , then you'll need to check out the large raised garden bed. The garage has a Lean-to for added storage space for your toys. Call today before it's to late!
Location
State WI
County Jefferson
Area Koshkonong - T
Zoning R1
Direction From Fort Atkinson: South on Main St, right on Radloff St.
Rooms
Other Rooms Den/Office , Bonus Room
Basement Full, Partially finished, Poured concrete foundatn
Main Level Bedrooms 1
Kitchen Pantry, Range/Oven, Refrigerator, Dishwasher, Microwave
Interior
Interior Features Wood or sim. wood floor, Washer, Dryer, Water softener inc
Heating Forced air, Central air
Cooling Forced air, Central air
Laundry L
Exterior
Exterior Feature Deck, Patio, Fenced Yard
Parking Features 2 car, Attached, Opener
Garage Spaces 2.0
Building
Lot Description Corner, Rural-in subdivision
Water Well, Non-Municipal/Prvt dispos
Structure Type Vinyl
Schools
Elementary Schools Call School District
Middle Schools Fort Atkinson
High Schools Fort Atkinson
School District Fort Atkinson
Others
SqFt Source Other
Energy Description Natural gas
Read Less

This information, provided by seller, listing broker, and other parties, may not have been verified.
Copyright 2025 South Central Wisconsin MLS Corporation. All rights reserved



