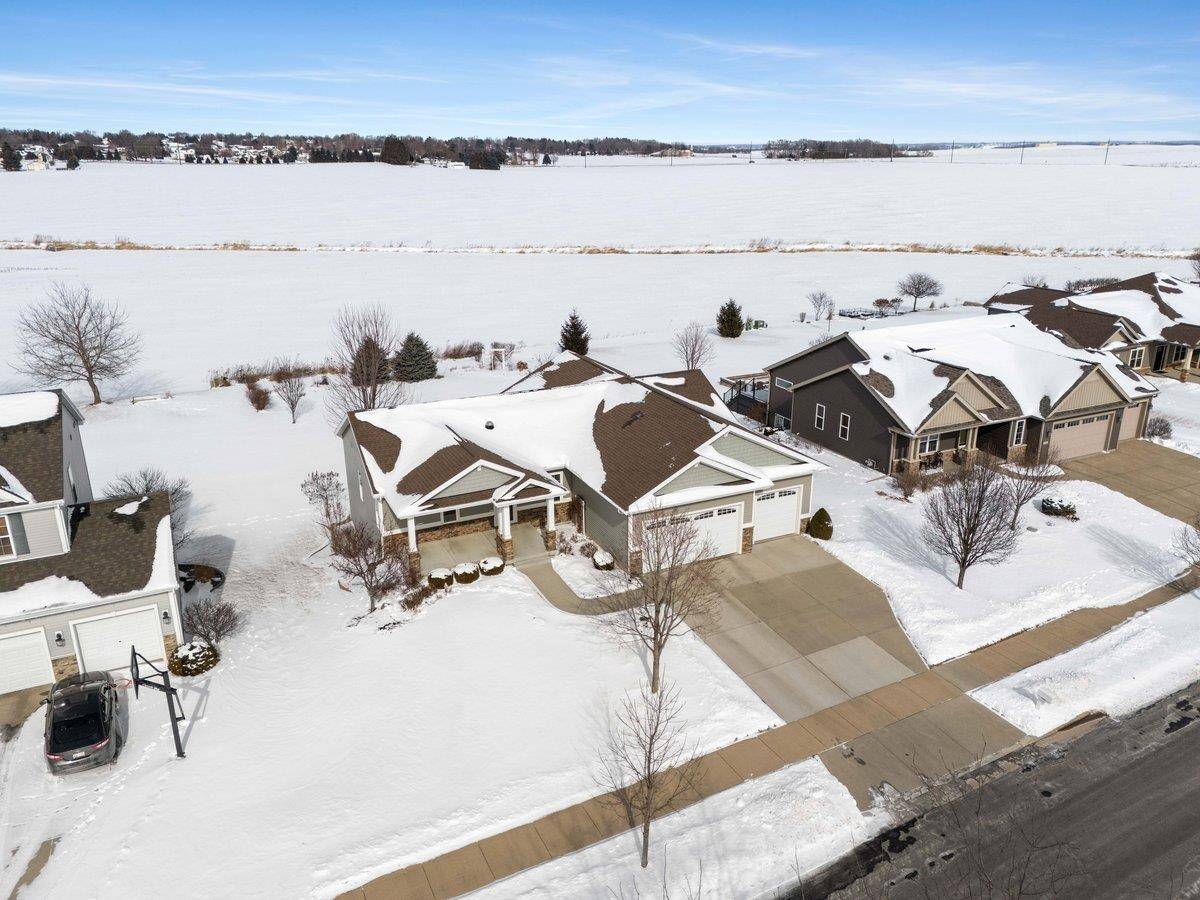Bought with First Weber Inc
For more information regarding the value of a property, please contact us for a free consultation.
1464 Pebblebrook Trail Sun Prairie, WI 53590
Want to know what your home might be worth? Contact us for a FREE valuation!

Our team is ready to help you sell your home for the highest possible price ASAP
Key Details
Sold Price $640,000
Property Type Single Family Home
Sub Type 1 story
Listing Status Sold
Purchase Type For Sale
Square Footage 3,022 sqft
Price per Sqft $211
MLS Listing ID 1993820
Sold Date 04/18/25
Style Ranch
Bedrooms 4
Full Baths 3
Year Built 2013
Annual Tax Amount $9,465
Tax Year 2024
Lot Size 0.440 Acres
Acres 0.44
Property Sub-Type 1 story
Property Description
Welcome to the meticulously maintained ranch home in the heart of sought-after Sun Prairie. The open-concept design welcomes you with a bright, airy living space, with features you've been searching for including: a spacious kitchen with a breakfast bar & an attractive appliance package, large pantry, mud room & laundry off the attached 3 car garage. Plus a spa-like primary suite, with a walk in closet. Enjoy quiet morning coffee or relaxing evening wine in the screened-in porch, overlooking a beautifully manicured yard. The finished LL is sure to impress with an bedroom, office, craft/bonus room, workout room equipped with an included infrared sauna and plenty of storage. With easy access to shopping, dining, and more, this home truly has it all!
Location
State WI
County Dane
Area Sun Prairie - C
Zoning Res
Direction Hwy 151 to N Bristol to Pebblebrook Trl.
Rooms
Other Rooms Screened Porch , Rec Room
Basement Full, Full Size Windows/Exposed, Partially finished, Sump pump, 8'+ Ceiling, Poured concrete foundatn
Main Level Bedrooms 1
Kitchen Breakfast bar, Pantry, Kitchen Island, Range/Oven, Refrigerator, Dishwasher, Microwave, Disposal
Interior
Interior Features Wood or sim. wood floor, Walk-in closet(s), Washer, Dryer, Water softener inc, Cable available, At Least 1 tub, Split bedrooms, Internet - DSL
Heating Forced air, Central air
Cooling Forced air, Central air
Fireplaces Number Gas, 1 fireplace
Laundry M
Exterior
Exterior Feature Deck
Parking Features 3 car, Attached
Garage Spaces 3.0
Building
Lot Description Sidewalk
Water Municipal water, Municipal sewer
Structure Type Vinyl,Stone
Schools
Elementary Schools Bird
Middle Schools Patrick Marsh
High Schools Sun Prairie West
School District Sun Prairie
Others
SqFt Source Seller
Energy Description Natural gas
Read Less

This information, provided by seller, listing broker, and other parties, may not have been verified.
Copyright 2025 South Central Wisconsin MLS Corporation. All rights reserved



