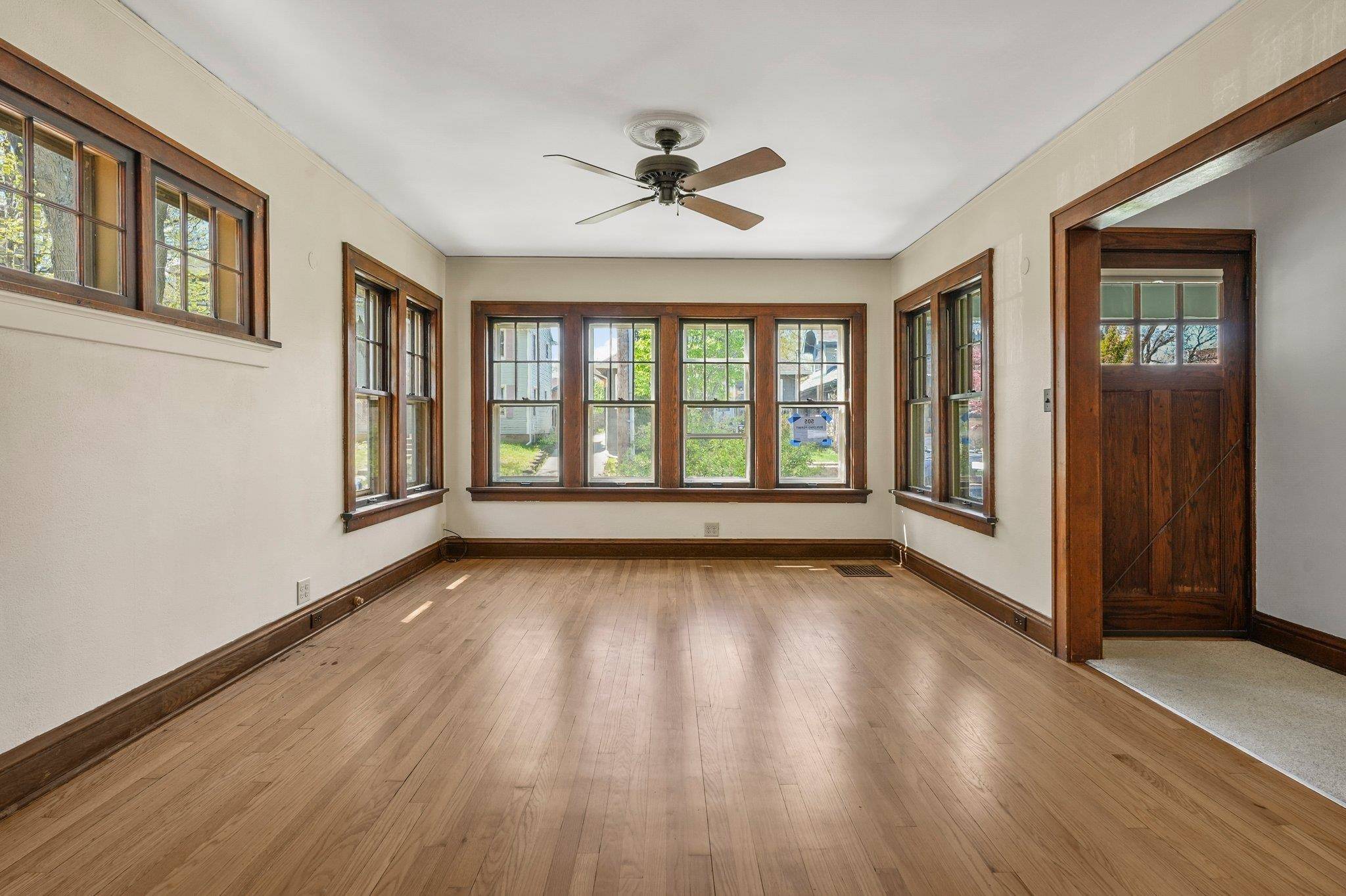Bought with Century 21 Affiliated
For more information regarding the value of a property, please contact us for a free consultation.
505 Ludington Avenue Madison, WI 53704
Want to know what your home might be worth? Contact us for a FREE valuation!

Our team is ready to help you sell your home for the highest possible price ASAP
Key Details
Sold Price $556,000
Property Type Single Family Home
Sub Type 1 1/2 story
Listing Status Sold
Purchase Type For Sale
Square Footage 1,480 sqft
Price per Sqft $375
MLS Listing ID 1997975
Sold Date 06/20/25
Style Cape Cod
Bedrooms 3
Full Baths 1
Half Baths 1
Year Built 1926
Annual Tax Amount $8,012
Tax Year 2024
Lot Size 3,484 Sqft
Acres 0.08
Property Sub-Type 1 1/2 story
Property Description
Show 5/8. Welcome to this beautifully updated Cape Cod nestled in the vibrant Atwood Neighborhood—just steps from Lake Monona, top-rated restaurants, local shops, & everything Madison's near east side has to offer. This 3-bedroom, 1.5-bath home is filled with character & natural light, featuring new hardwood floors, a new roof, new deck and porch, & so much more (don't miss the full list of updates online!). The thoughtful layout includes two bedrooms & a full bath on the main level, while the spacious upstairs primary suite offers privacy & a convenient half bath. The lower level provides generous storage & future expansion potential—ideal for a home gym, office, or rec room. Don't miss your chance to own this move-in-ready gem in one of Madison's most desirable neighborhoods!
Location
State WI
County Dane
Area Madison - C E09
Zoning TR-C3
Direction West On Atwood Ave, Left Onto Center Ave, Left Onto Ludington, Second House On The Left.
Rooms
Other Rooms Bonus Room
Basement Full
Bedroom 2 12x9
Bedroom 3 14x9
Kitchen Range/Oven, Refrigerator, Dishwasher
Interior
Interior Features Wood or sim. wood floor, Washer, Dryer
Heating Forced air, Central air
Cooling Forced air, Central air
Laundry L
Exterior
Exterior Feature Deck
Parking Features Detached
Garage Spaces 1.0
Building
Lot Description Sidewalk
Water Municipal water, Municipal sewer
Structure Type Wood
Schools
Elementary Schools Lowell
Middle Schools Okeeffe
High Schools East
School District Madison
Others
SqFt Source Other
Energy Description Electric
Read Less

This information, provided by seller, listing broker, and other parties, may not have been verified.
Copyright 2025 South Central Wisconsin MLS Corporation. All rights reserved



