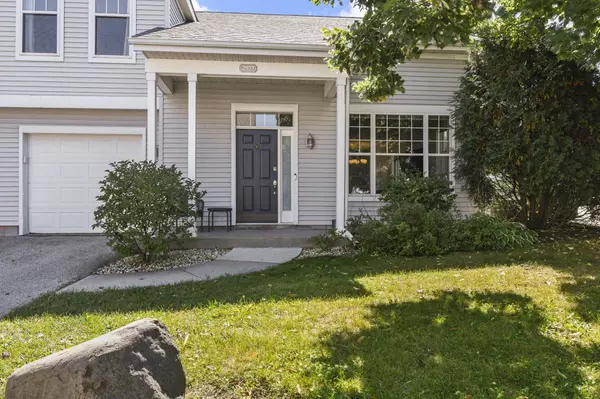Bought with EXP Realty, LLC
For more information regarding the value of a property, please contact us for a free consultation.
2977 Holborn Circle Madison, WI 53718
Want to know what your home might be worth? Contact us for a FREE valuation!

Our team is ready to help you sell your home for the highest possible price ASAP
Key Details
Sold Price $265,000
Property Type Townhouse
Sub Type Townhouse-2 Story
Listing Status Sold
Purchase Type For Sale
Square Footage 1,113 sqft
Price per Sqft $238
MLS Listing ID 2008727
Sold Date 10/24/25
Style Townhouse-2 Story
Bedrooms 2
Full Baths 1
Half Baths 1
Condo Fees $220
Year Built 1994
Annual Tax Amount $4,493
Tax Year 2024
Property Sub-Type Townhouse-2 Story
Property Description
Showings start Thursday 9/18. Just what you've been waiting for - Upgraded Condo – Move in Ready! Welcome to ease of living in this fabulous 2 bedrooms unit with an updated kitchen including new cabinets & pulls, granite countertops and all new appliances, including a fun retro range/oven in excellent condition. Bathrooms have also been updated with new vanities and countertops. Owners have recently added a fun built in coffee bar with mini fridge ready for your morning java on the private patio. Great natural light. Bedrooms have amble closet space and primary with walk in closet and walk thru bath. Newer furnace, tankless WH, garage storage with built-ins. Close to everything the East Towne area has to offer and easy interstate access!
Location
State WI
County Dane
Area Madison - C E08
Zoning PD
Direction High Crossing Blvd to City View Dr, to left on Burke Rd, to right onto Holborn Cir.
Rooms
Kitchen Breakfast bar, Pantry, Range/Oven, Refrigerator, Dishwasher, Disposal
Interior
Interior Features Wood or sim. wood floors, Walk-in closet(s), Great room, Washer, Dryer, Water softener included, Cable/Satellite Available, At Least 1 tub, Tankless Water Heater, Internet - Cable, Internet -Fiber Available, Smart doorbell, Smart thermostat
Heating Forced air, Central air
Cooling Forced air, Central air
Exterior
Exterior Feature Private Entry, Patio
Parking Features 1 car Garage, Attached, Opener inc
Amenities Available Common Green Space
Building
Water Municipal water, Municipal sewer
Structure Type Vinyl
Schools
Elementary Schools Meadow View
Middle Schools Central Heights
High Schools Sun Prairie East
School District Sun Prairie
Others
SqFt Source Assessor
Energy Description Natural gas
Pets Allowed Cats OK, Dogs OK, Rental Allowed, Pets-Number Limit, Dog Size Limit
Read Less

This information, provided by seller, listing broker, and other parties, may not have been verified.
Copyright 2025 South Central Wisconsin MLS Corporation. All rights reserved
GET MORE INFORMATION




